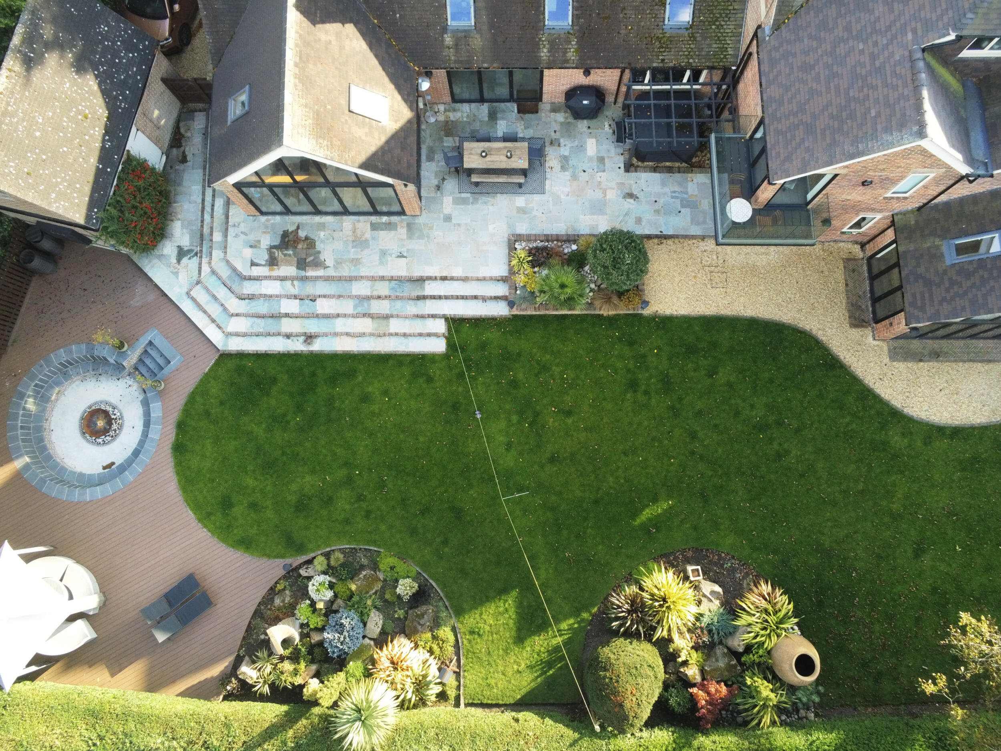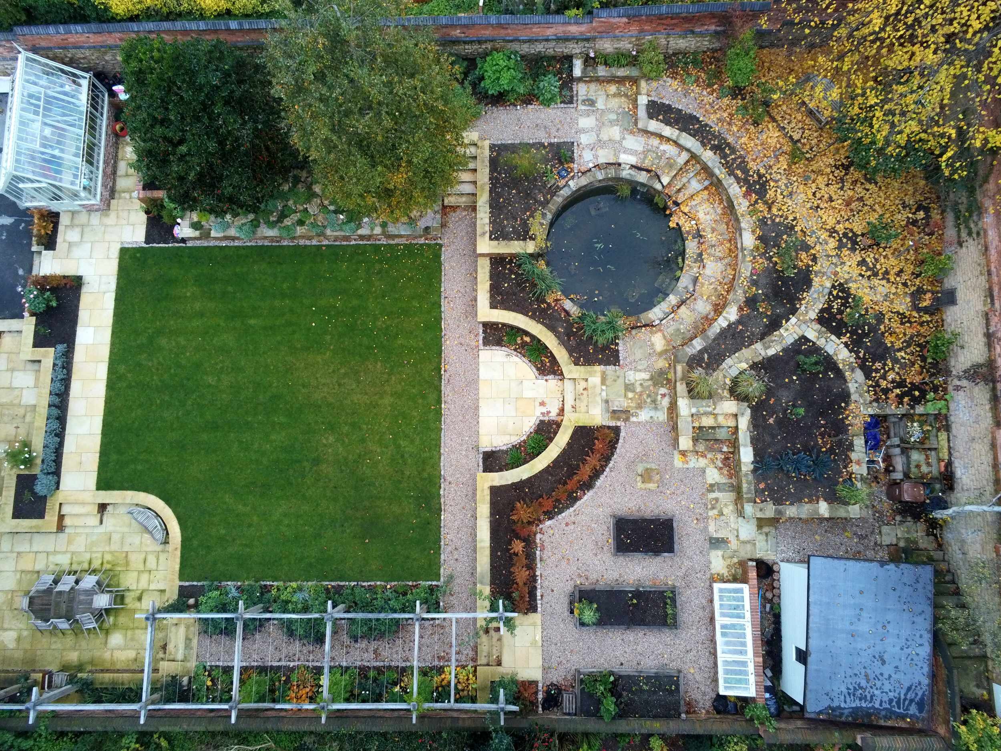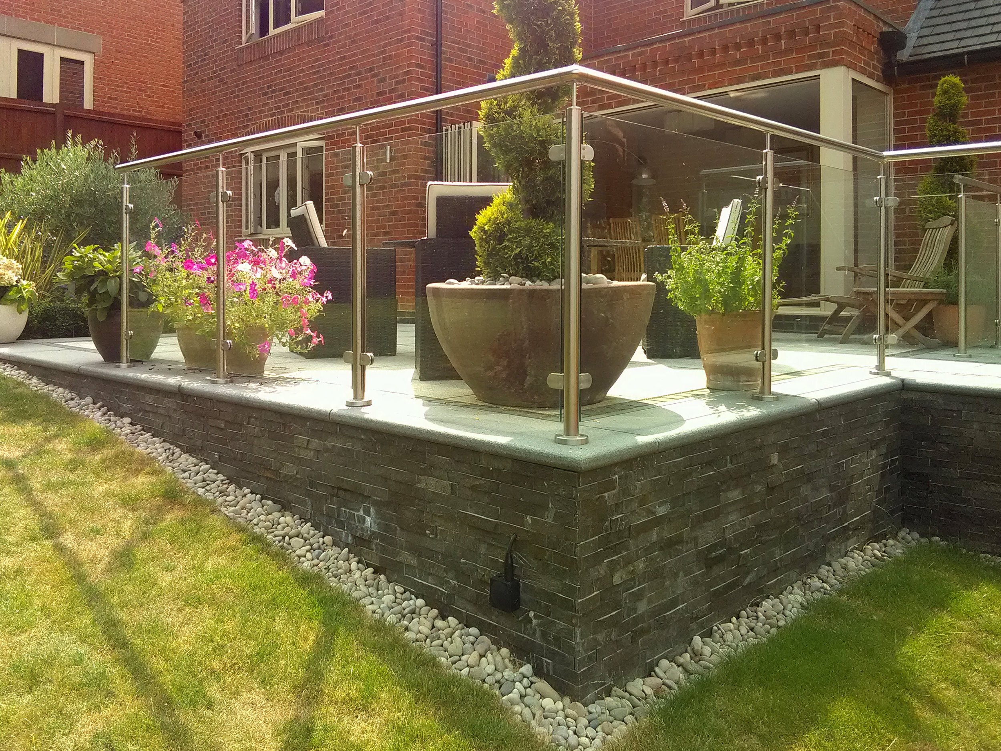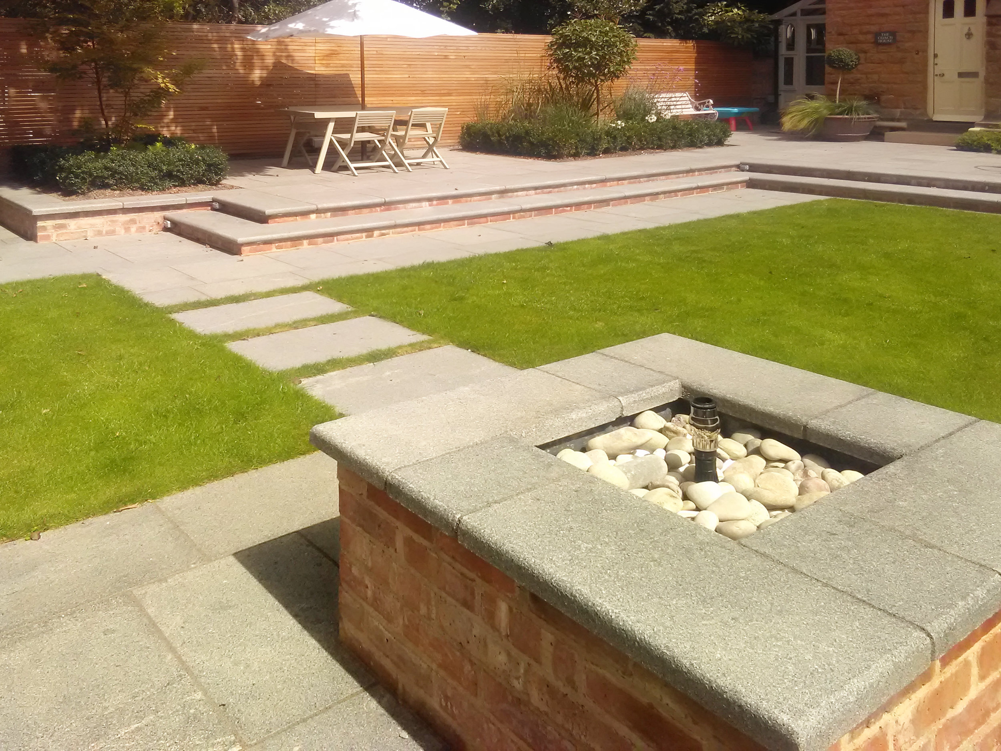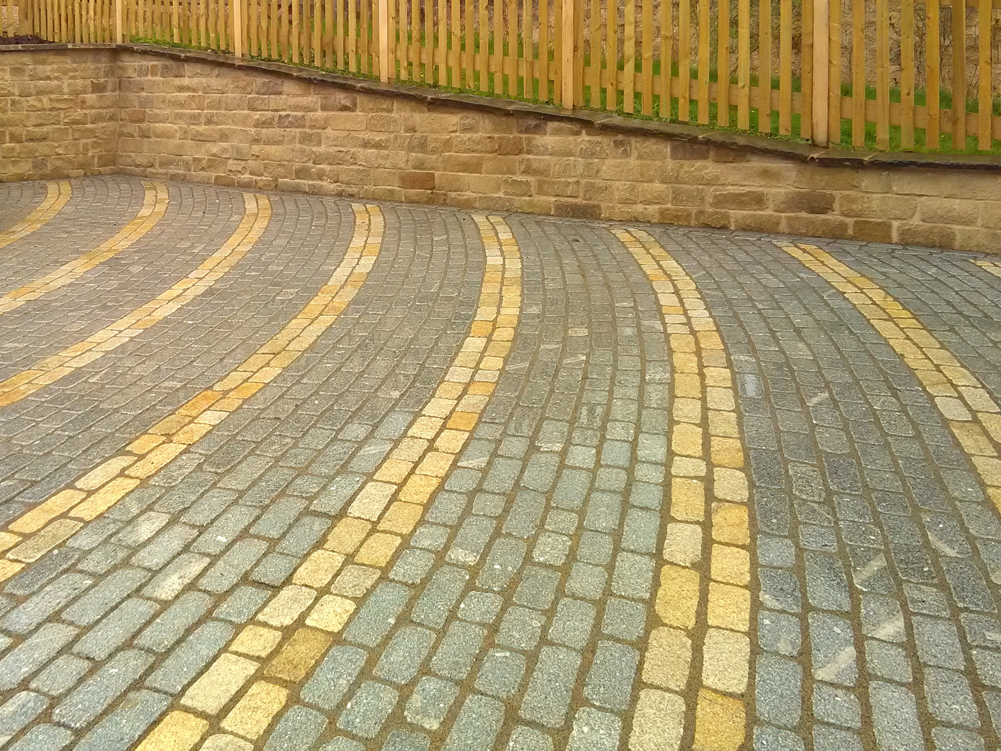Following the renovation and updating of this house, we were approached to design a contemporary garden wrapping around the back and side which connected the house and garden in style and materials, and enabled the new wide glass doors to open onto entertaining spaces.
Our clients wanted off road parking for their Edwardian property which had only a ramped path up the four metre incline to the front door which was hidden from view. An existing two metre stone retaining wall separated the sloping front garden from the pavement in this conservation area setting.
To revitalise a neglected garden space constrained by a preservation order on an oak tree, we employed stone gabion baskets and Breedon gravel paving, effectively transforming the area into a functional and attractive outdoor setting.
With the main living accommodation on the first floor, a generous balcony at this level was really important, so we replaced a smaller and tired balcony with something more generous and contemporary using Millboard decking and a glass balustrade.
We have worked on this garden in phases over several years, building raised beds, steps and paving linked to the house and more recently removing a swimming pool which was seldom used and replacing it with a sunken fire pit area which gets far more use in our climate!
This new house was left with half the garden laid to lawn, and the other half left as sloping soil growing weeds. We were asked to design and build a sunken entertaining area leading off the existing paving across the back of the house. We used a dark coloured porcelain tile for the retaining walls and Millboard decking for the steps and sitting area.
We were asked to design and build a contemporary extension to the back of this village house to enable a contemporary kitchen/living/dining area to be made with good views into the courtyard garden.
This was one of the most challenging projects we have recently undertaken with the back garden at first floor level and then rising a further eight metres over its length and with access only through the back of a garage and up through a hole into the garden area.
A dark basement area transformed into a light and welcoming courtyard space which is much used.
This house had recently been extended with a lovely new kitchen/living area leading out to the garden. We designed and built an outside terrace with different levels and steps down onto a new play lawn.
This walled Victorian garden was quite overgrown and neglected. We carefully sorted and cleaned all of the old materials which were on the site and, adding appropriate new brick and stone designed and built a terraced garden to complement the setting.
Our clients wanted a sheltered sunken area adjacent to their conservatory which would give them some space to sit sheltered from the wind and rain, but outside and within the garden.
Originally the garden stepped up close to the front of the house making the house and garden feel quite separate. The new garden space was dug into this sloping lawn to give a sense of space at the front of the house and a connection between house and garden.
This garden, which is in a prominent position within a Conservation Area, was designed to bring together the beautiful Victorian house with a more contemporary garden using reclaimed and natural materials.
This courtyard garden was created by lowering the levels to form the impression of raised beds around the perimeter and then cladding the boundaries with a white monocouche render or grey colour matched lattice screen.
We were approached by a customer who had bought a plot of land with a 1980s bungalow on it. They asked if we could design and build a contemporary house and garden for them with some “wow” factor.
This garden belonging to a new property slopes off sharply to one side and provided only limited patio space outside the bifold doors to the house.
This fully enclosed garden was completely remodelled. We designed and built an oak framed storage building attached to the end of the house to separate the front and back gardens and provide storage to replace old sheds.
This garden building was designed and built for a sloping back garden behind a Derbyshire stone cottage with limited space inside.
This small garden is built on three levels behind a house which is constructed into a steeply sloping hillside with limited access.
This Victorian coach house garden was completely redesigned to provide a contemporary space for relaxing and playing.
Here we were asked to design a new raised decking area leading to a lower paved entertaining and sitting patio to link together the quite different levels of the house and garden on this sunny side of the property.
In this Nottingham garden we were initially asked to design a grand flight of steps to link the front door of the house to a new gate located in a raised boundary wall. We designed and built this including features of the Victorian architecture, which characterises this area, along with Italianate bespoke railings, but with the new paving giving a contemporary feel.
In this recently completed project we extended the ground floor to create a light and open kitchen/living area, and split this over two levels to create interest and to reduce the impact of the building on neighbours.
This substantial stone built bungalow, which was constructed in the 1960s, was in need of a thorough update and refurbishment.
This house had a large sloping lawn and an uninteresting terrace at the back of the house. We were asked to design an entertaining/eating area at the back of the house with feature olive trees and garden lighting, and to replace the sloping lawn with artificial turf and Scottish pebbles to leave no regular maintenance requirement.
This scheme required the conversion of a 1960s yellow brick house set in a beautiful village into a modern country cottage full of features and charm outside with large vaulted ceilings inside.
We widened this existing drive to make room for three vehicles to park using ‘Temple Setts’ in grey and buff working in concentric arcs across the drive. The idea was to replace a dark and grubby surface with one that is light in tone and easy to keep clean.





